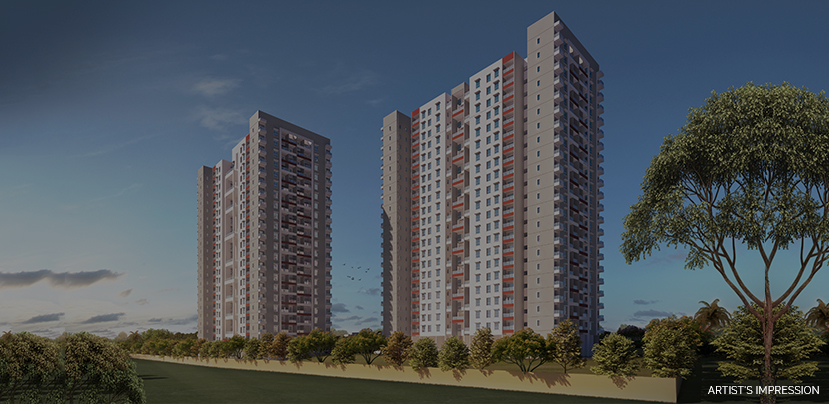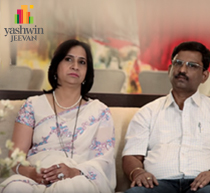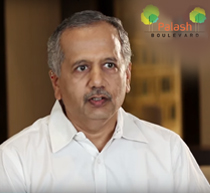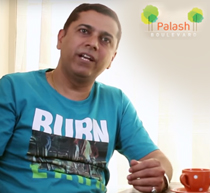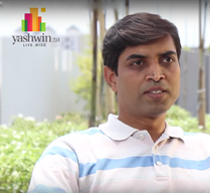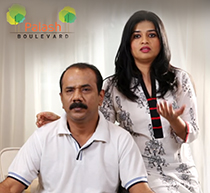YashOne Hinjawadi
YashOne Hinjawadi - A lifestyle that says why not!
Welcome to YashONE Hinjawadi, a residential address of 1, 2 and 3 BHK Homes across 10 acres, which offers the best access to HInjawadi, its lifestyle and an on-campus environment that allows everyone a convenient living experience.
A thriving neighbourhood, amenities that cater to all family members and homes that ensure maximum space optimisation- a home at YashONE makes you answer every 'why' with a 'why not'.
- 1, 2 & 3 BHK HomesConfiguration
- Hinjawadi, Phase 1 Location
- Under Construction Status
- July 2022 Possession
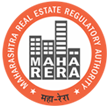
MahaRERA Registration No.
P52100019468 | P52100024108
available at
http://maharera.mahaonline.gov.in
- 1, 2 and 3 BHK Homes with flexible layouts
- A modern community of 420 homes
- A dedicated 1-acre open space
- 40+ utility-driven lifestyle amenities for all
- Located at Hinjawadi with excellent all-round connectivity
- Download Environmental Clearance
Amenities
- Health & Fitness Zone
- Cardio Studio
- Yoga and Meditation Area**
- 1 Km. Illuminated Jogging Track
- Kids’ Cycling Track
- Multisport Play Courts
- Assisted Walking Track
- Sr. Citizens’ Open Gym
- Polyclinics + Pharmacy*
- Recreation Zone
- 1 Acre Outdoor Play Area for Kids of All Ages
- Toddlers’ Play Zone*
- Pet-Friendly Zone
- Clubhouse
- Banquet Hall with Party Lawn
- Indoor Games and Activity Area
- Semi-covered Pavilion with Seating Area
- Organic Community Farming**
- Barbeque Deck
- Hobby Area*
- Safety and Security
- CCTV Coverage and Hot Spots
- Elevator CCTV Coverage
- Integrated Fire Safety System
- Visitors’ Management Mobile App
- Card Entry to Building Lobby
- Boundary Perimeter Protection Wall
- Top-end Security Team
- 24x7 Ambulance Service
- Police Hotline Service through Buddy Cop***
- Cab Point
- Relaxation Zone
- Guest Rooms
- Bonfire Corner
- Temple Complex
- Urban Katta
- Open Library*
- Music Zone
- Observation Deck*
- Lifestyle Features
- Professional Daycare*
- Preschool Tie-up*
- Cafes / Bistro*
- Grocery Store*
- Hair and Beauty Salon*
- Restaurants*
- Food Court*
- * A part of commerical building/s to be developed in the future phases
- ** A part of building’s activity area and common amenities.
- *** Available through tie-ups with various service providers
Note: To know more details of the specifications and amenities showcased here, feel free to get in touch with the sales representative.
Layout Plan
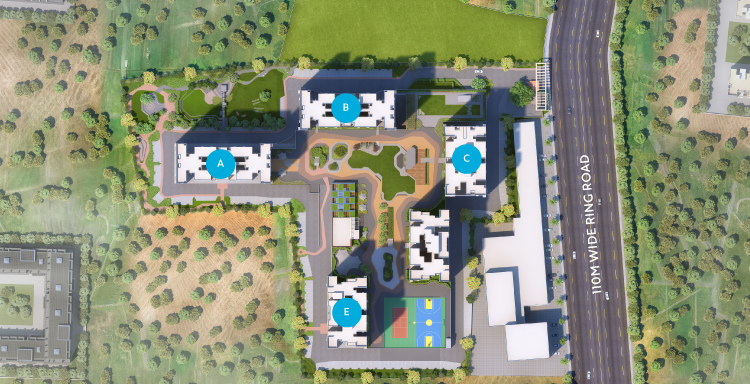
MahaRERA Registration No. P52100019468 | P52100024108
Note: To know more details of the specifications and amenities showcased here, feel free to get in touch with the sales representative.
Location
From workplaces to schools and colleges, and from restaurants to grocery stores and banks, everything is around for those who choose to live at YashONE.
Site Address: S. No. 29/1, 29/2, 31, 32(P), 43/5, 43/6, 43/7, village Maan, Taluka Mulshi, District Pune, Pune-411057
| Symbiosis Institute of IB | 2.2 Km |
| Ruby Hall Hospital | 2 Km |
| Hyatt | 2.6 Km |
| Lemon Tree | 2.7 Km |
| Railway | 18 Km |
| Cognizant | 2.2 Km |
| Wipro | 2.3 Km |
| Petrol Pump | 0.7 Km |
| Big Bazaar | 4.4 Km |
Specifications
- Strong RCC structure with aluminum formwork technology
- Structural design for earthquake seismic zone III
- Combination of RCC walls & block work
*To know more details of the specifications and amenities showcased here, feel free to get in touch with the sales representative.

