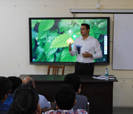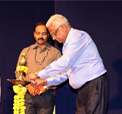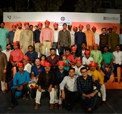Interaction with MR. Sarvesh Javdekar at Palladio, Wakad
News
With the news of another lockdown looming around, there were concerns regarding another halt in the construction activity and over possession of the flats for the new residents of the upcoming E wing at Vilas Javdekar’s Palladio project at Wakad. However, the fears of flat-owners were allayed by Sarvesh Javdekar, technical director of VJ, who during an open house interaction with homeowners at the site apprised them of the positive developments of the on-going project.
The Palladio project comprises of 5 buildings with 4 buildings already completed and handed over to the residents. However, the completion of the final wing (E Tower) is on the way and the possession of the wing will be handed over soon.
The concerned customers were reassured about the project’s construction progress and its financial well-being. All the queries were answered positively and with complete transparency by Sarvesh.
The interaction with E Wing residents was based on several topics including updates on the possession timeline, fear regarding COVID and labour management, about entry gate and maintenance charges among others. All concerns regarding the project work were addressed meticulously by Sarvesh who assured them that despite certain setbacks related to labour migration, the possession of the flats will be given on time.
As per the records, the formation of the society of the said Wing is under way with about 51 signatures taken along with the OC and Society Registration Certificate being received.
The queries regarding the Society’s Maintenance amount were addressed.
As there has been given an extension of almost 9 months due to the pandemic, the new possession date is September 2022. However, Sarvesh assured the customers that the keys will be handed over to the residents by October 2021, as promised. He said that the interior work of the flats shall be completed by July 2021 and the Soft possession (OC) will be given. The home-buyers were also given information about the parking plan and the entrance lobby.










