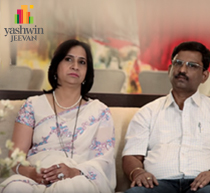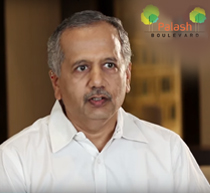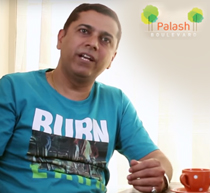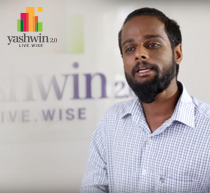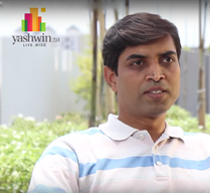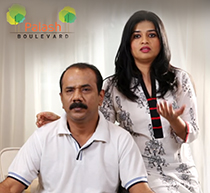Palladio Kharadi Central 2
Palladio Kharadi Central ll - a destiny shaped by choice over chance!
Welcome to Palladio Kharadi Central 2, a destination that brings to you a fine mix of leisure, comfort, and luxury that helps you to not only craft your destiny, but to live it to the fullest. With this as your new address, you are now ready to experience an elevated lifestyle that truly makes your destiny!
- 2, 3 and 4 BHK Configuration
- Kharadi Central, Pune Location
- Under Construction Status
- December 2028 Possession
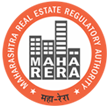

available at
http://maharera.mahaonline.gov.in
Project is mortgaged with and funded by Bajaj Housing Finance Limited.
- An excellent location at the heart of Kharadi.
- 2 Elegant towers
- 2, 3 & 4 Bedroom residences
- 25+ Lifestyle amenities
- Clubhouse across 3 floors + terrace
- An urban community of 360+ like-minded families
- Dedicated neighbourhood retail for the residents
- 3 Levels of parking
Amenities
- RETAIL ZONE
- Neighbourhood retail
- ENTRANCE ZONE
- Entrance gateway
- Cab pickup and drop-off point
- Security cabin and boom barriers
- SKY LOUNGE
- Open-to-sky seating
- Stargazing nooks
- COMMUNITY ZONE
- Lawn area for social gatherings
- Seating for senior citizens
- Play area for children
- Worship area
- Flag hoisting pole
- Serene plantation
- CLUB PALLADIO
- Introducing the Club Palladio, where luxury elevates your lifestyle and redefines your destiny!
- 15,000sq. ft. Across 4 levels
- CLUB PALLADIO - FIRST FLOOR
- Multipurpose hall
- Pre-party area
- Food handling area
- Common washrooms
- Open-to-sky outdoor party deck
- CLUB PALLADIO - SECOND FLOOR
- Mini theatre
- Business centre
- Learning centre
- Multi-utility deck
- Guest suites
- Common washrooms
- CLUB PALLADIO - THIRD FLOOR
- Zumba / ballet / dance studio
- Indoor game zone
- Fitness studio – cardio + weights
- Open-to-sky gym deck (CrossFit / yoga / pilates)
- Common washrooms
- CLUB PALLADIO - TERRACE
- Swimming pool with deck
- Changing area
- Seating deck with garden terrace area
*To know more details of the specifications and amenities
showcased here, feel free to get in touch with the sales representative.
Location
Nearby Places
| Phoenix Marketcity | 2.8 km |
| Seasons Mall | 4.6 km |
| City international School | 1 km |
| Bumble Bees School | 1.2 km |
| Rising Medicare | 0.9 km |
| Medipoint Hospital | 1.3 km |
| Koregaon Park | 7.3 km |
| Pune International Airport | 5.6 km |
| Magarpatta | 5.8 km |
| Viman Nagar | 3.6 km |
Specifications
- RCC structure
- Structural design for earthquake Seismic Zone III
*To know more details of the specifications and
amenities showcased here, feel free to get in touch with the project Sales Office.



