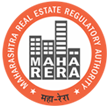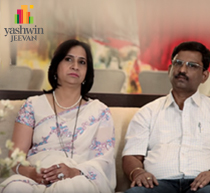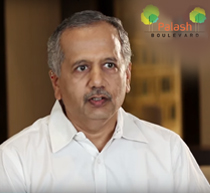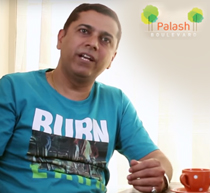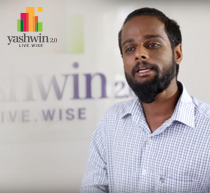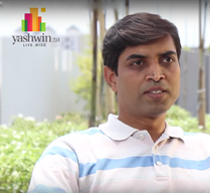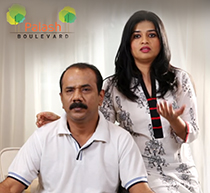YashOne Wakad Central
YashOne Wakad Central - It's time to come home!
Welcome to YashONE Wakad Central, an address strategically located at the heart of Wakad. It offers 2 BHK Homes in 22 storey residential towers, complemented by new-age amenity spaces for every member of the family.
In addition to a community of like-minded families, YashONE Wakad Central is an invitation to enjoy downtown living with easy access to all popular ubran destinations. It's time to tell your dreams to come.
- 2 BHK HomesConfiguration
- Wakad, Pune Location
- Under Construction Status
- December 2023 Possession
- Well-designed 2 BHK Homes
- 4 Proposed towers of 22 storeys each
- Dedicated lifestyle amenities for all age groups
- A central podium with green spaces and amenities
- Prominent location in the heart of Wakad
Amenities
- KIDS AND FITNESS
- Play park for kids of all ages
- Pet friendly zone
- Multipurpose play court
- Walking track
- Open gym stations
- Yoga court
- SAFETY & SECURITY
- CCTV coverage
- Elevator CCTV coverage
- Integrated fire safety system
- Detailed entrance gate complex
- Card entry to building / face recognition entry
- Top end security team
- Hospital / ambulance tie-up
- LIFESTYLE
- Club house
- Celebration deck
- Multipurpose lawn
- Barbeque area
- Multi brand retail*
- Cafes / Bistro*
- Restaurants
- FOR FAMILY AND FRIENDS
- 3 - star guest rooms
- School bus / cab pick-up / drop-off covered seating at security cabin
- Temple court
- Leisure pavilion
- Urban katta
- Building arrival court / lobby
- Flag hoisting pole
- SUSTAINABLE & ECO-FRIENDLY
- Community farming “kund” area
- Water saving & efficient usage
- Solar power generation
- Fruit bearing trees/ plants
- Zero wet garbage
- Electric car charging points
- * Available at proposed commercial spaces
*To know more details of the specifications and amenities showcased here, feel free to get in touch with the sales representative.
Layout Plan
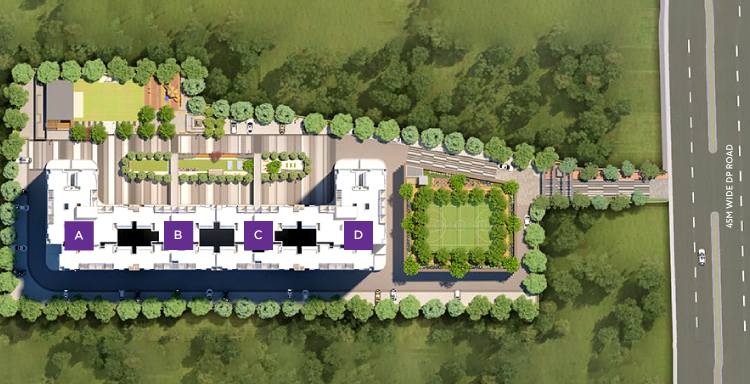
MahaRERA Registration No. P52100020910
*To know more details of the specifications and amenities showcased here, feel free to get in touch with the sales representative.
Location
From workplaces to schools and colleges, and from restaurants to grocery stores and banks, everything is close by for those who choose to live at YashONE.
| Domino's Pizza | 170 m |
| Kara Salon | 550 m |
| ICICI Bank | 1km |
| Phoenix Mall - Proposed | 750 m |
| PMPML Bus Stop | 650 m |
| Metro Line | 1km |
| Early Nest | 280 m |
| Abs Fitness | 210m |
| Datta Mandir | 400m |
Specifications
- Composite structure- RCC walls with blockwork
- Structural design for earthquake seismic zone-III
*To know more details of the specifications and amenities showcased here, feel free to get in touch with the sales representative.

