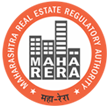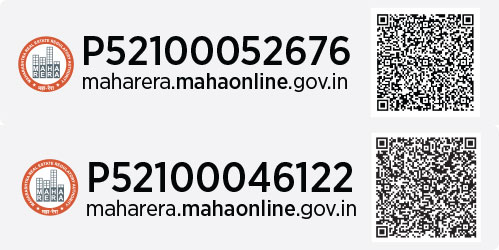Yashone Eternitee
Yashone Eternitee – A lifestyle that promises no full stops
Your dreams and desires are unending. Then why should your reality and destinations have any limitations and restrictions.
Welcome to a choice where the opportunities you can explore on a day- to- day basis have no full stops.
Welcome to a space where the possibilities you can realise for your loved ones have no full stops.
Welcome to a future where the experiences you can enjoy for an enriched life have no full stops.
- 1, 2 & 3 BHK HomesConfiguration
- Mann, Hinjawadi Location
- Under Construction Status
- April 2026 (Phase 1)
June 2027 (Phase 2) Possession
- 7 acres of project layout
- 4 Towers of 22 storeys & 1 tower of 23 storeys
- 950+ Homes of 1, 2 & 3 BHK Configuration
- 40+ Lifestyle & convenience amenities
- 20+ Retail & grocery stores
- IGBC Green Building certified project
- ICSE Board school with state-of-the-art infrastructure just next door
Amenities
- ENTRANCE ZONE
- Grand Arrival Plaza
- School Bus & Cab drop off point
- Security Cabin with intercom
- Rest Rooms & Toilet for drivers, house helps & security guards
- BUSINESS CENTER
- Conference Rooms with Wi-Fi
- Working pods and desks
- Society office
- Society Meeting room
- COMMUNITY ZONE
- Multipurpose hall overlooking the landscaped podium
- Banquet Hall with separate kitchen area
- Guest Suites
- OUTDOOR FITNESS AREA
- Outdoor Gym
- Senior Citizens Area
- Outdoor yoga deck
- Butterfly attracting flower bed
- FITNESS CLUB
- Cardio Studio on Ground Floor
- Zumba / Yoga studio on Upper Floor
- Adults Swimming Pool
- Kids Swimming Pool
- Semi- Covered Barbeque Deck
- Pool-side get-together Deck
- SPORTS AND PLAY AREA
- Toddlers' cycling track
- Play equipment integrated with toddlers' play area
- Rock Garden
- Children's Play Area
- Sandpit
- Multipurpose Court
- Lotus Pond
- Climbing walls for Kids
- Sound Play Garden
- CENTRAL LANDSCAPED PODIUM
- Worship Place
- Festival celebration area
- Seating decks & pavilions
- Senior citizen’s area
- Urban Katta for Teenagers
- Flag Hoisting Pole
- Bhajan Area
- Serene Floral Plantation near worship place
- Pradakshina space around the worship place
- Weekend community market plaza
- Amphitheatre
- Walking Track
- SAFETY AND SECURITY
- E parcel delivery desk (For every building)
- Card Access entry for security
- 24x7 security
- FOREST GREENS AREA
- Organic Farming
- Pet Friendly Area
- Seating pavilions
- Permaculture Courts
- Dense plantation of Native Trees
*To know more details of the specifications and amenities showcased here, feel free to get in touch with the sales representative.
Layout Plan

MahaRERA Registration No. P52100046122 (Phase 1)
*To know more details of the specifications and amenities showcased here, feel free to get in touch with the sales representative.
Location
| Ryan International Academy | 1 KM |
| Pawar Public School | 3.9 KM |
| VJ Happiness Street | 500 Mtr |
| McDonald’s | 500 Mtr |
| PMPML Bus Stop | 650 Mtr |
| Metro Station | 400 Mtr |
| Infosys | 1.9 km |
| Quadron | 2.2 km |
| TCS | 2.7 Km |
| Ruby Hall Hospital | 6.4 Km |
Specifications
- Strong RCC structure with aluminium formwork technology
- Structural design for earthquake Seismic Zone III
- RCC external walls
*To know more details of the specifications and amenities showcased here, feel free to get in touch with the sales representative.







